The Oliver Mansion
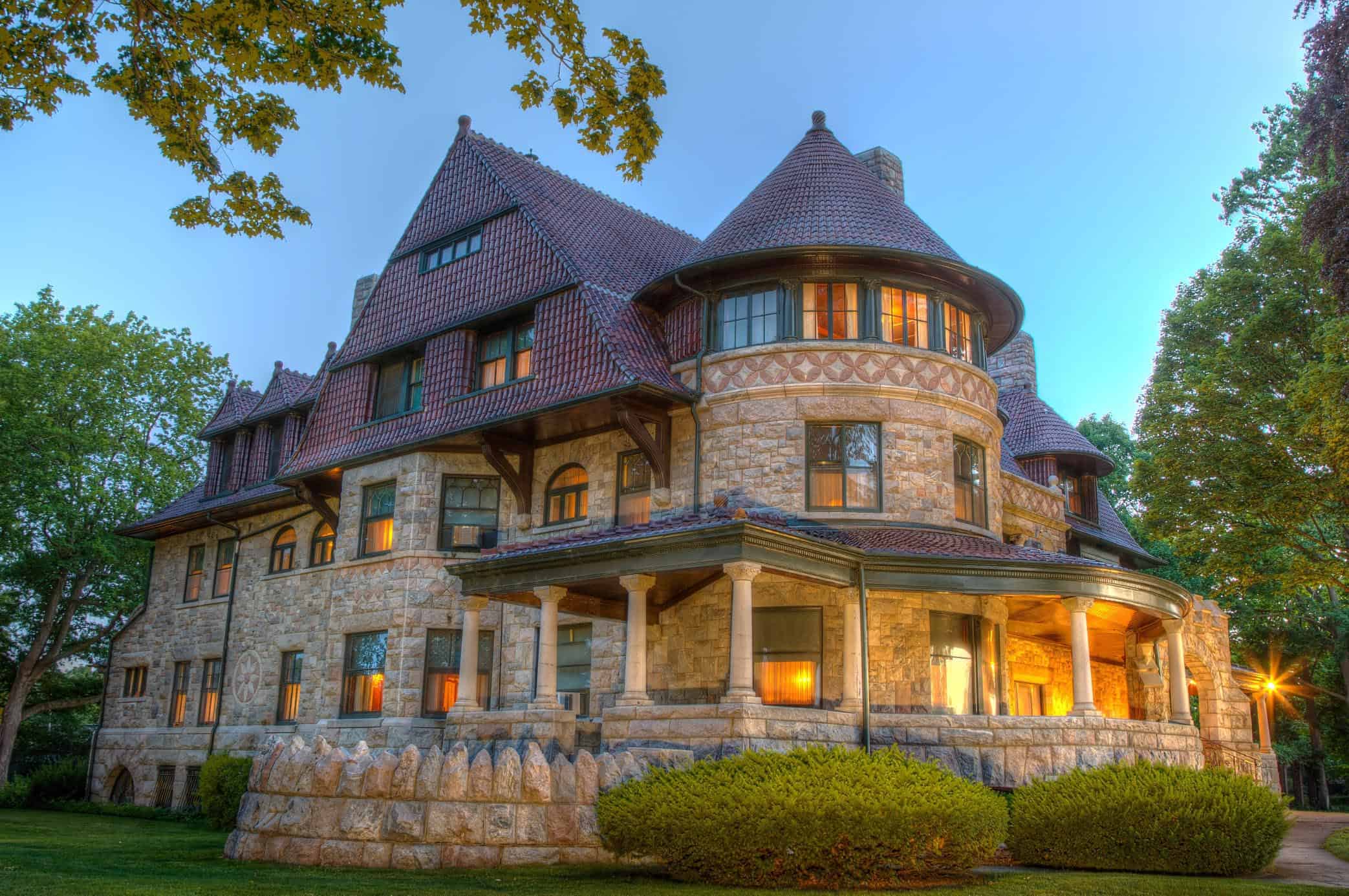
The elegant 38-room Oliver Mansion, once home to the J.D. Oliver family, is one of three historic houses owned by The History Museum. The Oliver Mansion and the Worker’s Home are open to the public by guided tours only, which take place Monday – Saturday at 1 p.m. and 2 p.m. and on Sunday at 1 p.m. and 2:30 p.m. We regret that house tours can accommodate only a limited number of visitors. There are multiple stairs in both historic homes.
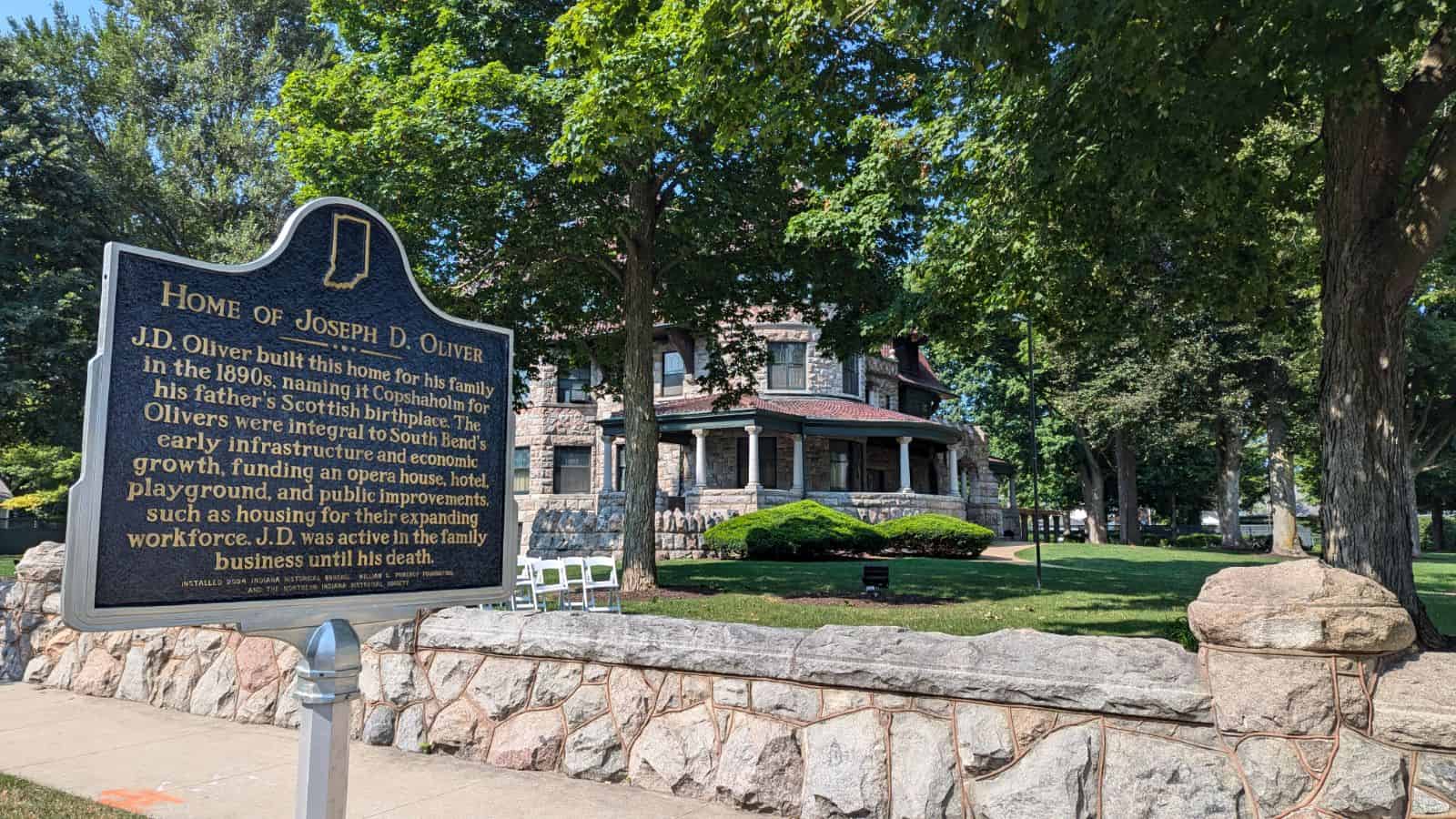
An Indiana State Historical Marker for J.D. Oliver and Copshaholm was dedicated August 8, 2024. It stands on the west side of Chapin Street, near the Oliver Mansion, where J.D. lived with his wife, Anna, and their four children. A leading industrialist of his time, J.D. was president of the Oliver Chilled Plow Works. His marketing and financial acumen grew the plow business established by his father, James Oliver, into one of the largest in the world in the late 1800s. It is the sixth state historical marker to be installed in St. Joseph County in the last eight years. The marker program is administered by the Indiana Historical Bureau.
On January 1, 1897, 19th century industrialist J.D. Oliver, his wife, Anna, and their four children moved into their new house at 808 West Washington Street in South Bend. The family called their home Copshaholm, after the ancient name of the Scottish village where J.D.’s father, James, was born. The name’s literal translation is clump of trees on a hill overlooking a river. Completed in 1897, Copshaholm is a 38-room Queen Anne Romanesque house designed by New York architect Charles Alonzo Rich. The furnishings on all three floors are original, giving visitors a remarkable glimpse of how the mansion appeared during the 72 years the Oliver family lived there. Oak, cherry and mahogany woodwork are found throughout Copshaholm. Leaded glass windows and 14 fireplaces add to the ambiance of the house.
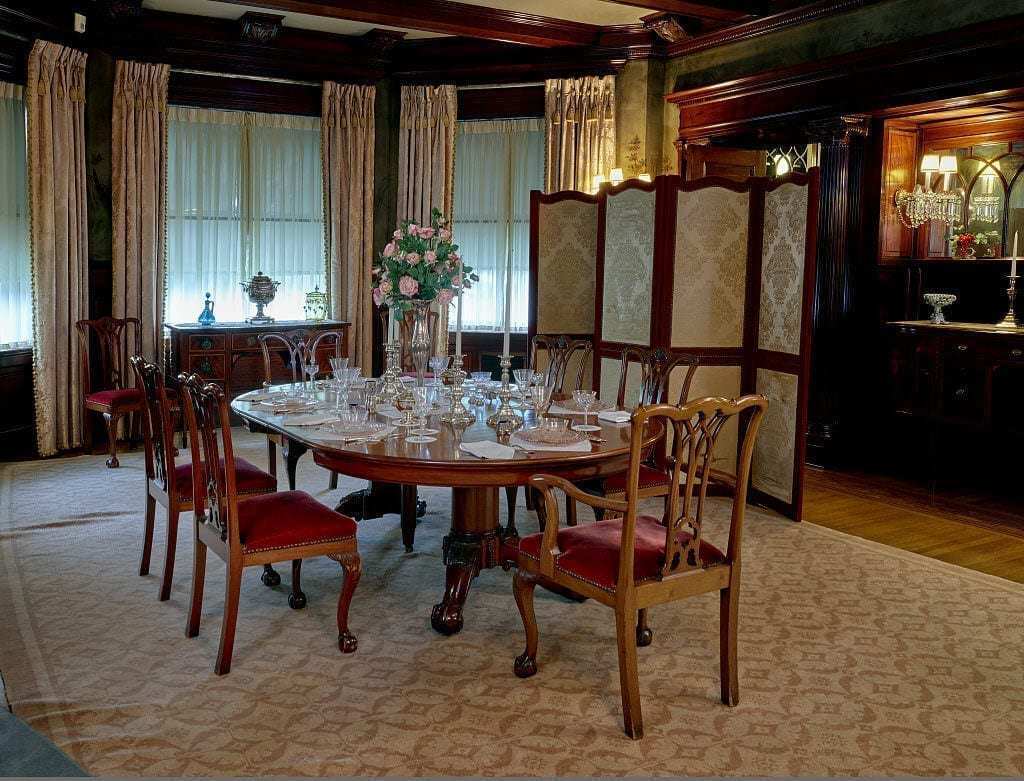
The Dining Room is one of the more formal rooms in the Oliver Mansion. The Oliver family dined together in this room for most of their meals, whether it was a cozy breakfast for four or a formal dinner party. The ceiling features five mahogany beams and the walls are covered by a woven tapestry. There is a bay window and the upper sashes of the windows are leaded glass.

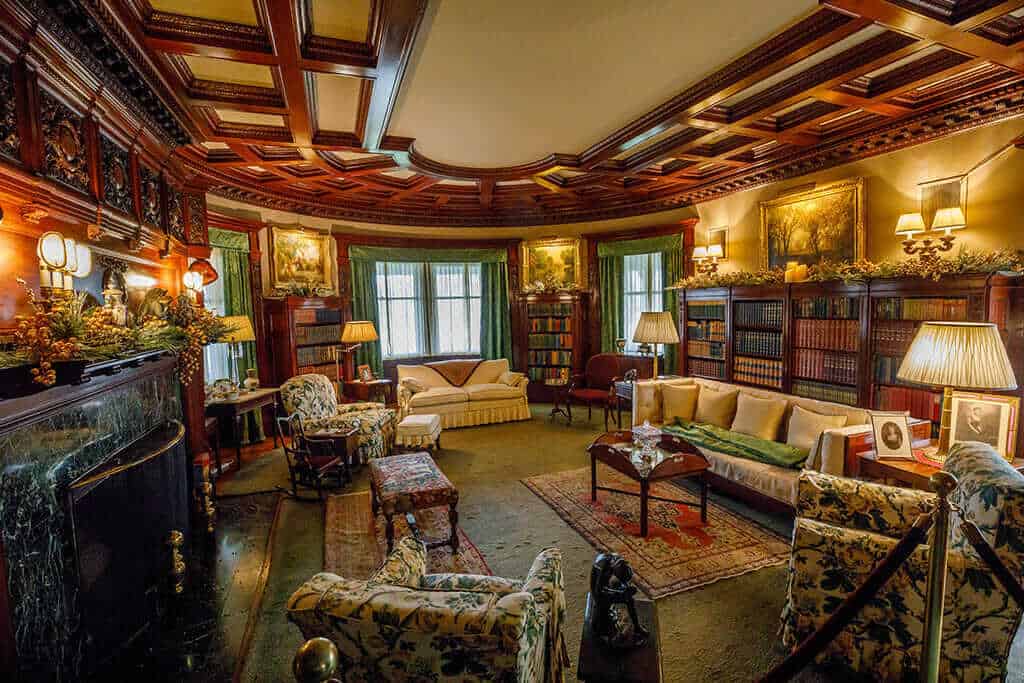
The Library was one of the family’s favorite rooms. Here they might gather after dinner to read or play games. The hand-carved mahogany fireplace is the most elaborate in the mansion. The built-in bookcases, also mahogany, are built to match the curve of the exterior wall. The oak floor features a parquet border. The Olivers’ original books are still on the bookcase shelves.

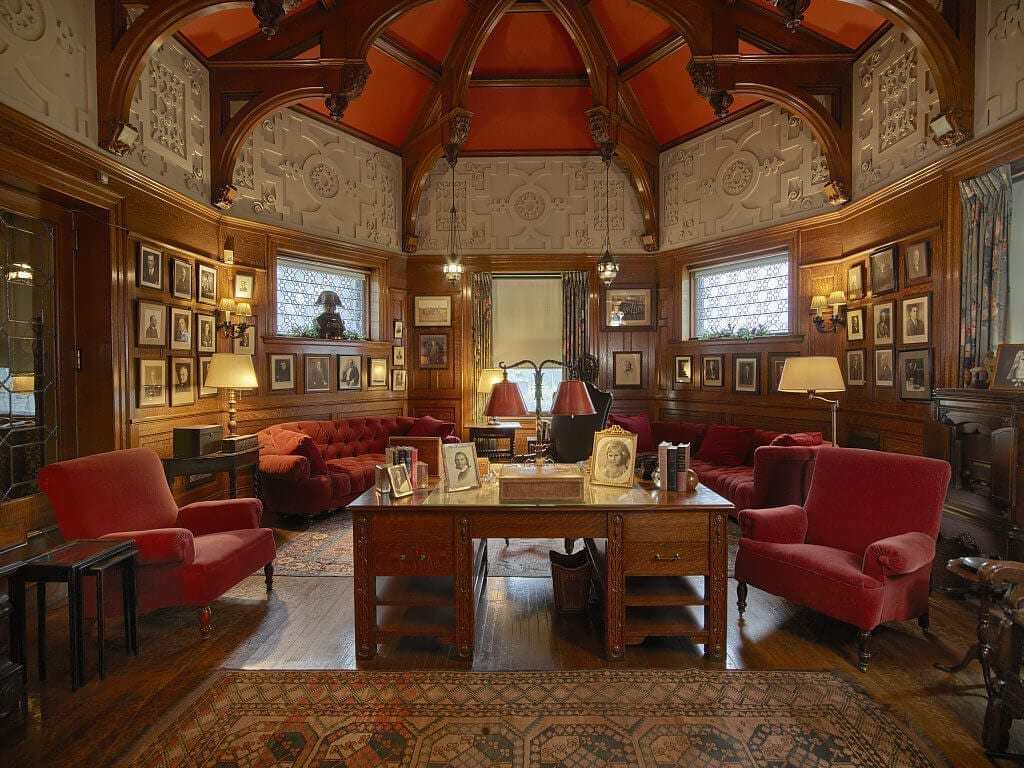
The Den was J.D. Oliver’s personal study. The hammerbeam ceiling and plaster relief give the room a decidedly English feel, which was the architect’s intent. The fireplace is the largest in the house and can hold a five-foot log. The family’s Christmas tree was always placed in the Den. A partner’s desk, where J.D. frequently conducted business when at home, is situated in the middle of the room. A sterling silver plaque on the back of the chair reads: “Joseph D. Oliver” and is marked “Tiffany & Co.”

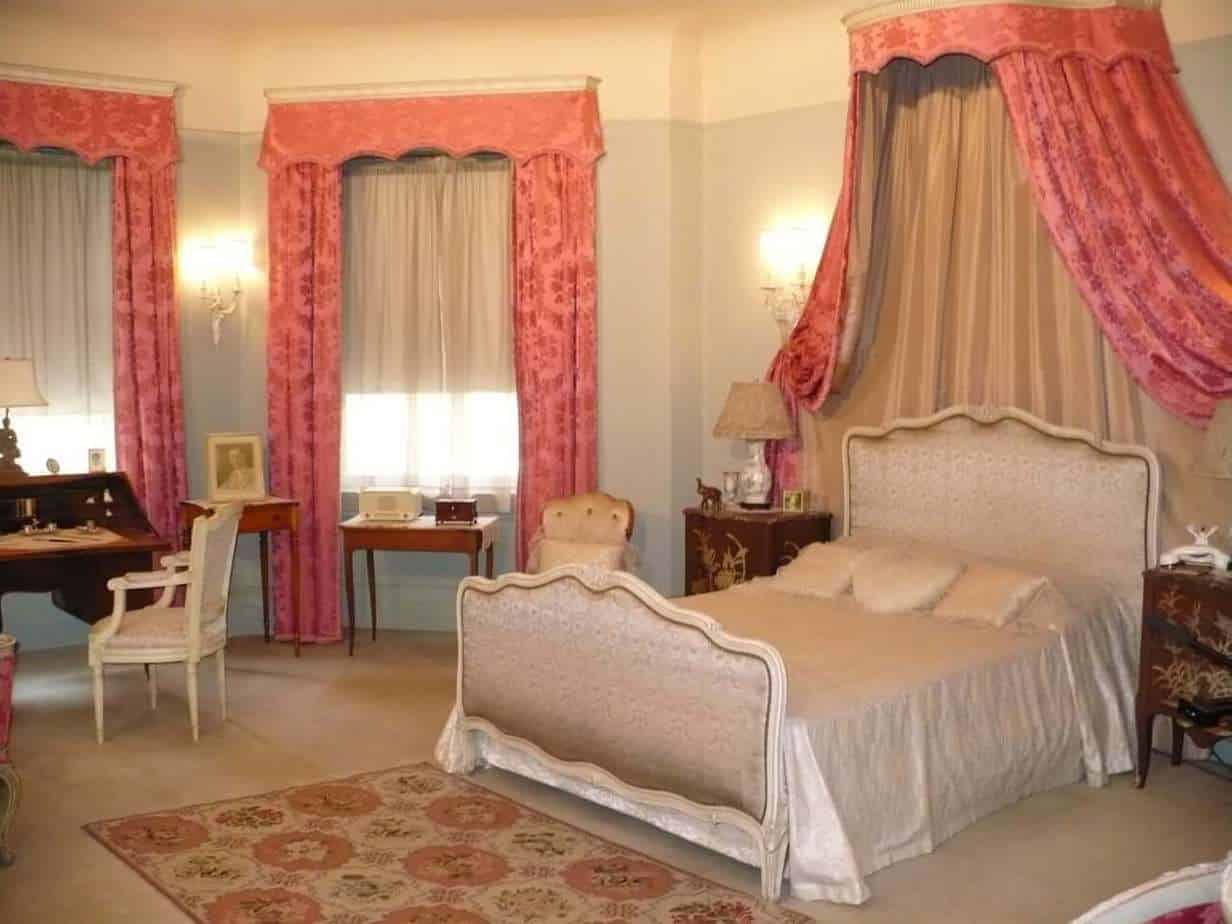
Originally used by J.D. and Anna Oliver, the second floor’s Master Bedroom was strategically located close to the Nursery and the other children’s bedrooms. The mantel in this room is marble, the only one of its type in the mansion. After the Olivers’ deaths, the room was used by J.D. and Anna’s youngest daughter, Catherine.

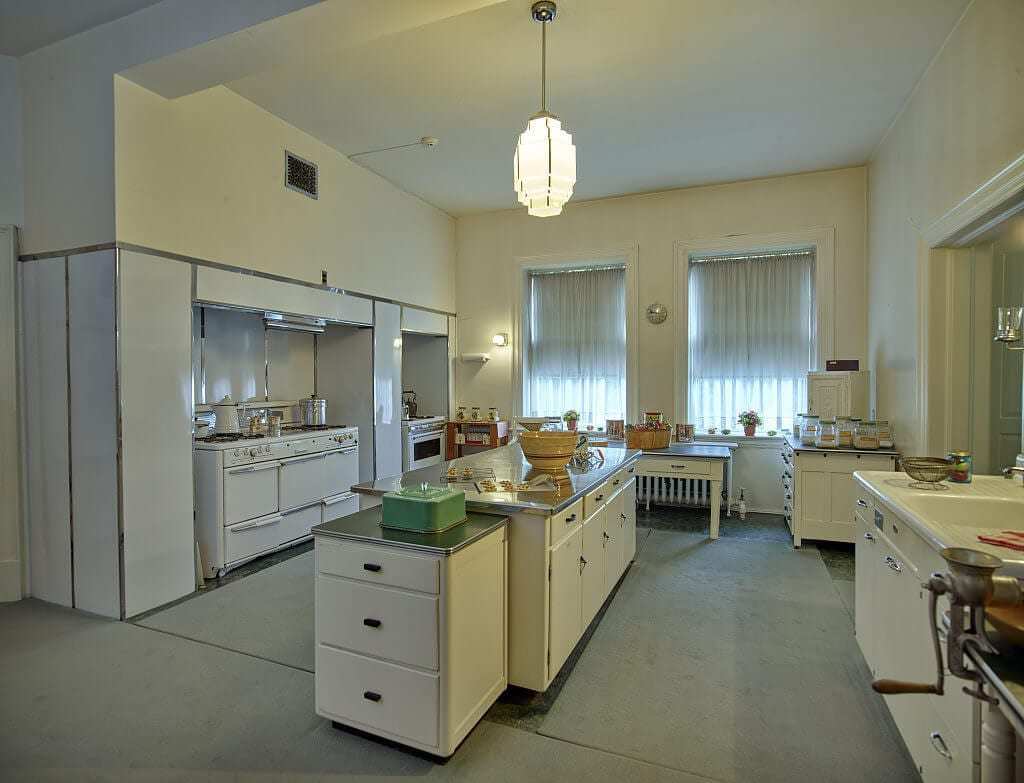
One of the more interesting features of the Kitchen is the 10-door refrigerator, which originated as the home’s icebox. The green linoleum was added during a 1930s’ renovation, during which a stainless steel countertop and Art Deco light fixture were also installed. The kitchen was the cook’s domain. The butler met regularly with Mrs. Oliver to discuss dinner menus and upcoming parties.

Fast Facts

J.D. Oliver was president of the Oliver Chilled Plow Works, located in South Bend, Indiana. The company was founded by J.D.’s father, James, inventor of the chilled plow.

The Oliver Mansion is built of native Indiana fieldstone which was transported and cut on site by skilled masons.

Copshaholm was one of the first homes in South Bend to have electricity.

Surrounding the Oliver Mansion are 2.5 acres of landscaped Italianate gardens, including a teahouse, rose garden, pergola, tennis lawn, and fountain.

The Oliver Mansion and its gardens are listed on the National Record of Historic Places and is registered as an American Treasure.

To sign up for our newsletters, please click here
The History Museum has its own YouTube channel…click here you can take a video tour of the Oliver Mansion.

Historic Oliver Gardens
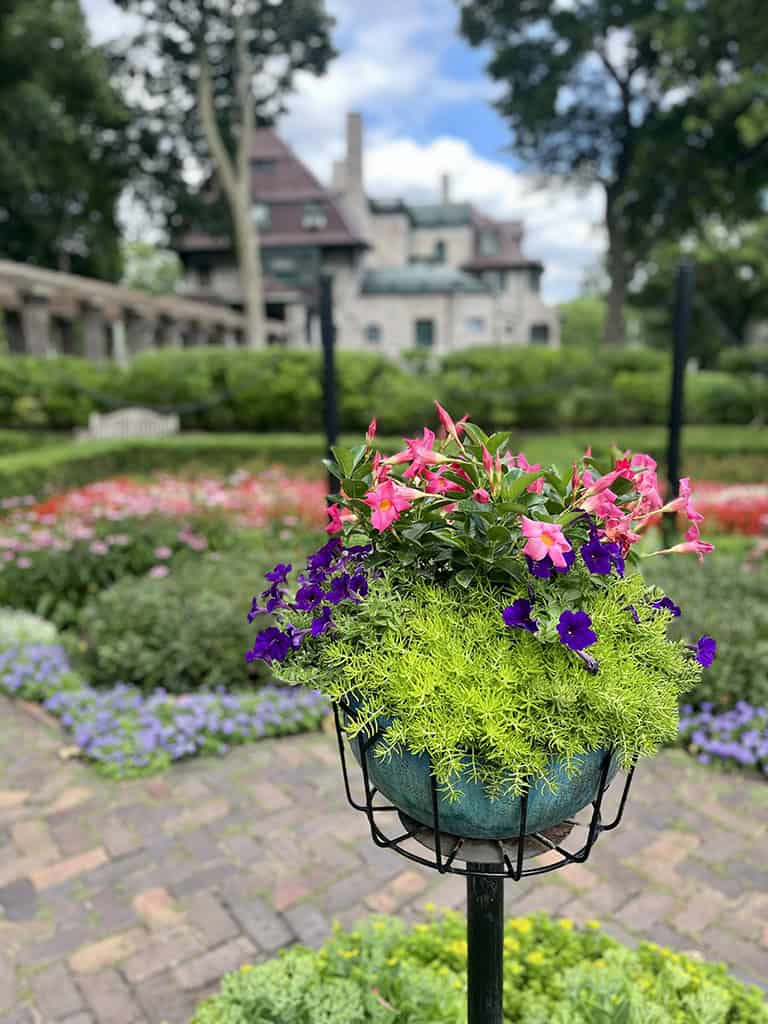
A teahouse, formal Italianate garden, pergola, tennis lawn, and fountain can be found in the 2.5 acres of landscaped gardens surrounding Copshaholm, the Oliver Mansion. Cannas, clematis, lilies, peonies, roses, lilacs, daffodils, dogwood, and irises are some of the flowers and bushes that bloom in the Historic Oliver Gardens.
The formal Italianate garden was designed circa 1907 by Alice Neale, an interior designer who decorated the Oliver Hotel in South Bend. At one point, Neale suggested removing two large trees from the north side of the sunken gardens to give a more symmetrical look to the area. J.D. Oliver, the man for whom Copshaholm was built, preferred to keep the trees and incorporate them into the design. In time, both trees died. Since 1988, new trees have been planted, with hopes of restoring what J.D. Oliver had envisioned for his Italianate garden.
The gardens are being restored to look as they did in 1915. It is known that the Oliver family used their gardens quite extensively at this time for entertaining, and hosted many lawn socials and tennis parties. Photographs, plant orders, correspondence, and Neale’s blueprints are being used as guidelines for the rehabilitation project.
Our Garden Volunteers give painstaking care to these gardens each week, and their dedication, time, and expertise are reflected in the beauty of the flowers and plants.

